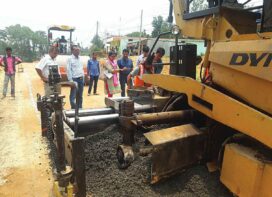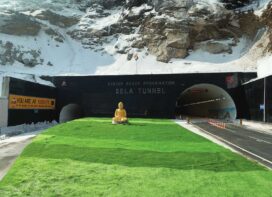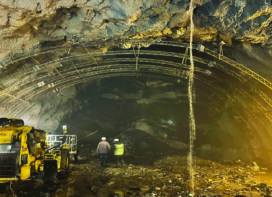 The bus terminus at Thampanoor, Thiruvananthapuram is all set to undergo a complete makeover. The Kerala State Road Transport Corporation (KSRTC) is initiating a `54 crore project with the Kerala Transport Development Finance Corporation (KTDFC) to build a terminal complex. The new terminal complex will cater exclusively to district level buses while long distance inter-state and inter-district bus services will be shifted to another terminus along the National Highway on the periphery of the city limits. The project will considerably ease congestion for passengers and also make the bus services more efficient.
The bus terminus at Thampanoor, Thiruvananthapuram is all set to undergo a complete makeover. The Kerala State Road Transport Corporation (KSRTC) is initiating a `54 crore project with the Kerala Transport Development Finance Corporation (KTDFC) to build a terminal complex. The new terminal complex will cater exclusively to district level buses while long distance inter-state and inter-district bus services will be shifted to another terminus along the National Highway on the periphery of the city limits. The project will considerably ease congestion for passengers and also make the bus services more efficient.
The 33,200sqm bus terminal will house four basic zones: An arrival bus bay zone, a departure bus bay zone with passenger facilities, a bus terminal supporting facility zone with idle bus parking, repair garage fuel filling facility, etc., and a commercial zone with a shopping complex and convention centre.
The design concept follows a radial parking arrangement for the bus-bays (saw-tooth pattern) along a single platform but buses have to be reversed for moving out of the bus stations. Even though the reversing of buses is a disadvantage of this type of design, it is accepted on international level considering the other complications for straight movement of buses without reversing. Full passenger and bus movement segregation is achieved in a natural manner. To make the complex more passenger-friendly, the Bus Terminal activities will be spread out only on the ground floor with direct access from the main entrance of the Terminal.
The building seeks to address the immediate cultural context in which it is located by paying its respect to the heritage value of the Central Railway Station building. Though designed as a contemporary building, it alludes to certain visual features of the Railway Station building, in the form of its giant white vertical pillars, Victorian arches on the front entry plaza, granite cladding on the northern façade, etc. Before designing it, a careful choice of external finishing materials was done. The main criterion was to ensure maintenance-free permanent finish such as glass mosaic tiles, renova plaster, stone cladding, etc. This is very important for such a high-rise public use building as it does away with the cumbersome periodic maintenance hassles and costs.
 S Gopakumar, Principal Architect, Kumar Group Total Designers – the design consultancy firm for the project, told TrafficInfraTech, “The proximity of the railway station makes the Thampanoor bus terminal a multi-transportation hub. We followed the spirit of British colonial architecture of the railway station and we put it in a contemporary architectural vocabulary. The right mix of the commercial space with the station makes it live and at the same time, feasible. High technology in movement management makes it very functional, taking a great leap into the future.”
S Gopakumar, Principal Architect, Kumar Group Total Designers – the design consultancy firm for the project, told TrafficInfraTech, “The proximity of the railway station makes the Thampanoor bus terminal a multi-transportation hub. We followed the spirit of British colonial architecture of the railway station and we put it in a contemporary architectural vocabulary. The right mix of the commercial space with the station makes it live and at the same time, feasible. High technology in movement management makes it very functional, taking a great leap into the future.”
The Commercial Block of the complex will have a central landscaped atrium. All the shops and corridors will be built around this atrium. This will provide added quality to the shopping space provided in the multi level structure. Four lifts and a staircase are provided in the lobby area. The first four floors of the commercial block and the central space between the fifth and tenth floors will be reserved for offices. Central escalators are provided for easy access to upper levels. Entrance to the bus station platform is through the mall for better commercial utilisation.
The Administrative Block will house the KSRTC Office which would have a separate entrance, different from the general public entry. Parking for KSRTC staff is also provided in this block.
There will be 26 departure bus bays on a single platform which can handle peak hour traffic of 150 buses. Nose-to-nose bus-parking system is adopted. Bus bays are roofed with light roofing material. Passengers are directed to the bus bay and platform through a direct central axis and two diagonal axes that enter the platform. The 10m wide platform with buses parked in radial pattern helps avoid crossing of buses and passengers. The Building Management System (BMS) includes digitised time control mechanism with display units and alarm facilities.
There will be 10 arrival bus bays planned separately on the western side of the departure bay with direct entry from the main road. This can handle peak hour traffic of 150 buses. Arrival area is provided with separate parking facilities for two wheelers and auto rickshaws to meet the requirements of arriving passengers.
Separate Idle Parking is provided so that buses are not parked unnecessarily in the main bus bays.
International Standards
 “The building has been planned after studying many of the prevailing international standards and norms. Moreover, the design also attempts to address a future scenario wherein all the routine (bus terminal activities) can be managed and controlled electronically,” says Gopakumar. These management systems can be seamlessly integrated into the design to increase the control and efficiency of the operations. The information system will enable the passengers to board the buses easily and at the same time, the management will be able to get all information of arrival, departure, loading time and unloading time.
“The building has been planned after studying many of the prevailing international standards and norms. Moreover, the design also attempts to address a future scenario wherein all the routine (bus terminal activities) can be managed and controlled electronically,” says Gopakumar. These management systems can be seamlessly integrated into the design to increase the control and efficiency of the operations. The information system will enable the passengers to board the buses easily and at the same time, the management will be able to get all information of arrival, departure, loading time and unloading time.
The buses will have Restricted Pedestrian Access with two points each for entry and exit. This restricted access ensures better safety for the passengers and a smoother and easy movement of buses within the yard. Separate ‘idle bus-bays’ are provided, thus freeing all 25 bays in the building for through services.
A Bus Clinic is provided near the idle park to check all the basic facilities on the buses such as brakes, lights, etc. The information system will give a warning to the manager if the bus does not enter the bus clinic.
Car parking facilities for 220 cars and about 400 two-wheelers are provided. Apart from increasing the efficiency and value of the building, this can also be seen as a mode of income generation for the project.The project is scheduled to be ready for operations by May 2012.
 TrafficInfraTech Magazine Linking People Places & Progress
TrafficInfraTech Magazine Linking People Places & Progress


